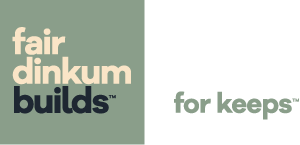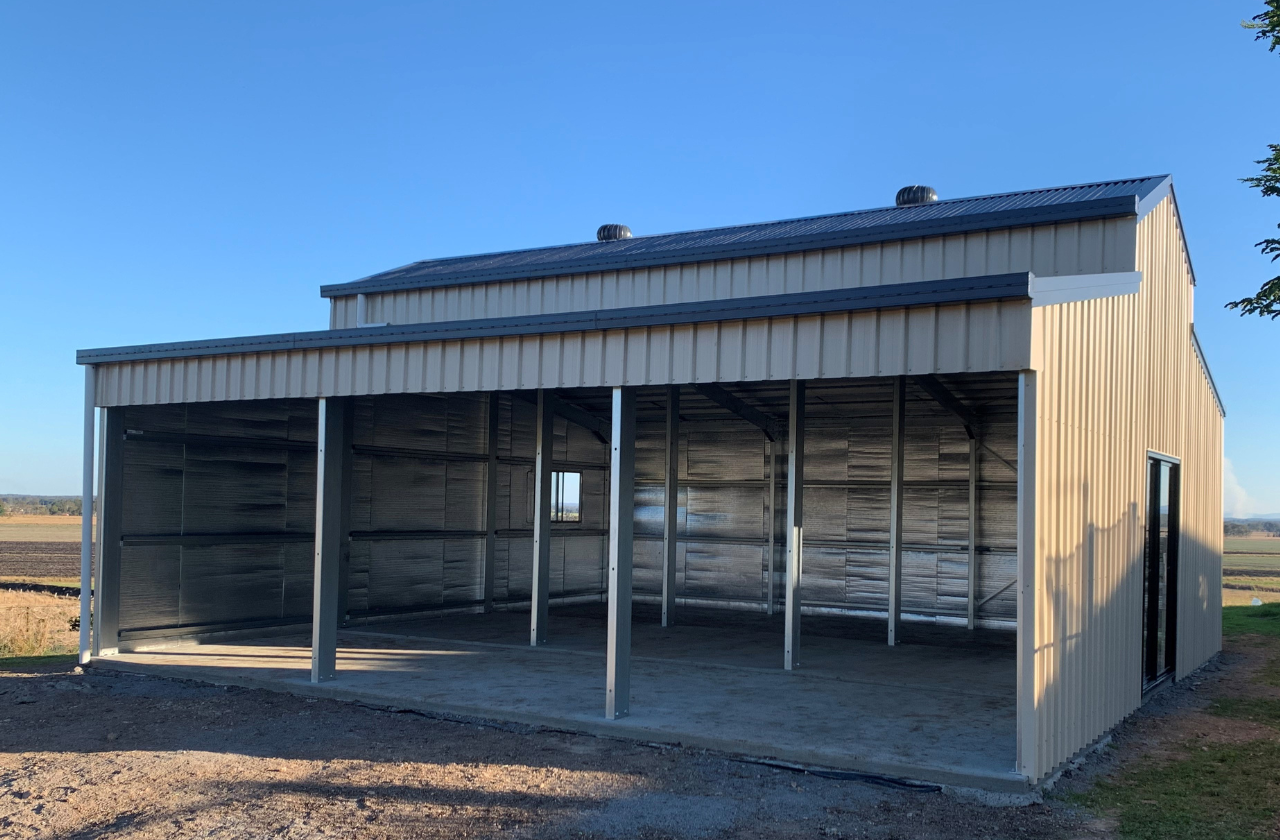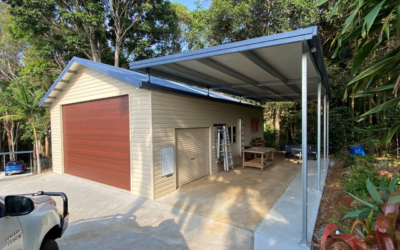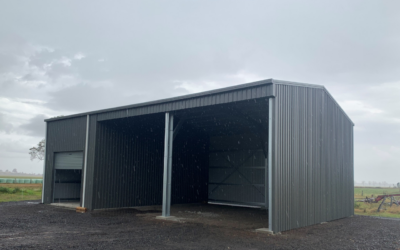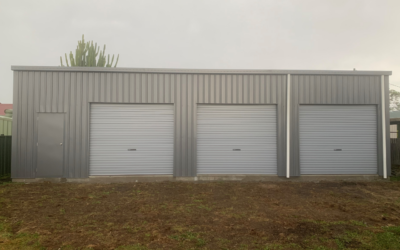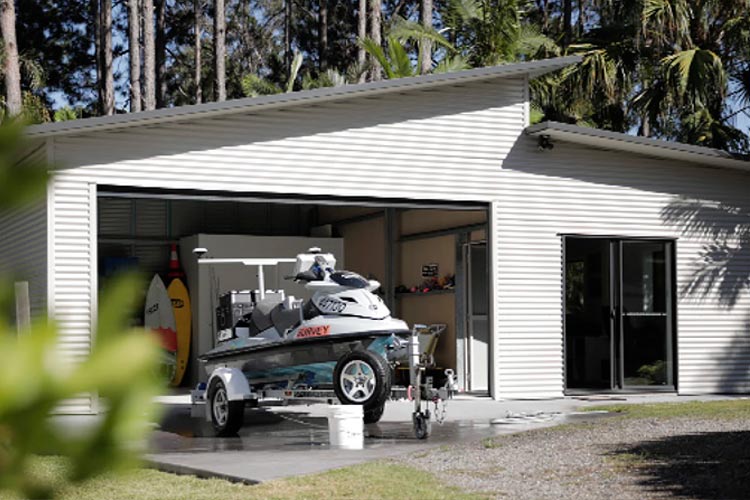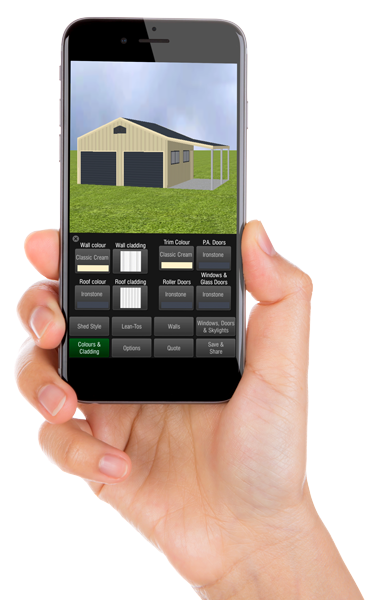American Barn with Open Sided Bay has been completed on farming land and is a great addition to your property set up adding style and function. Built with one lean to – fully enclosed and second lean to – fully open, it will add a multitude of uses from storing machinery, farm tools, the farm ute and the very necessary stock feed. Our customer has chosen to fully insulate this Barn to help even the temperature in the warmer and cooler months and added roof ventilators allowing hot air to escape.
We can personalise your American Barn shed to include such things as multiple roller doors, glass sliding doors, windows, an access door, a mezzanine or even a staircase – the possibilities are endless. The breakdown of this jaw dropping build is as follows:
- Size: 3m x 9m (including 3 bays of 3m)
- Left & Right Lean To: Span of 3 metres with 3 bays of 3 metres. One side fully enclosed with a 11 degree pitch, the other side is open
- Glass Slider: 2.10m high x 1.81m wide as a standard glass sliding door with no windscreen
- Windows: 1 small window to allow natural light in
- Roof and Walls: Walls from Monoclad with Roof from corrugated profile
- Colours: Roof, Gutter, Barges & Rollerdoor = Ironstone. Walls are Paperbark
Follow us on Facebook to keep up to date with our latest builds, click here!
If you’ve got big dreams to build an American Barn on your farm, call Fair Dinkum Builds Northern Rivers on 6622 5111 or start designing in the shed app today (https://www.fairdinkumbuilds.com.au/shed-app/) and send it to us for a free design and quote.
