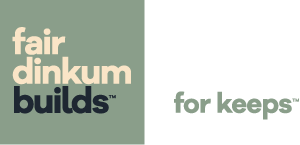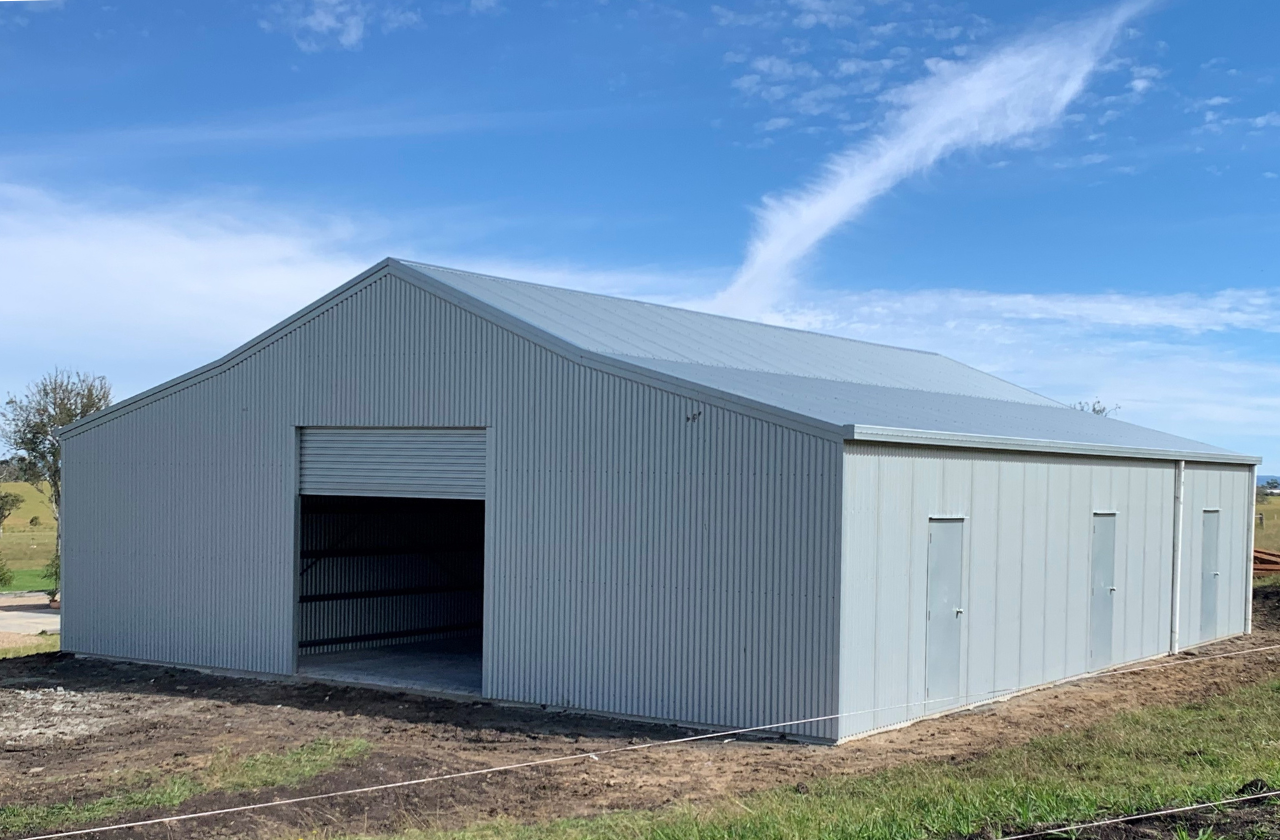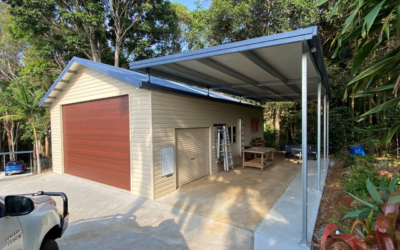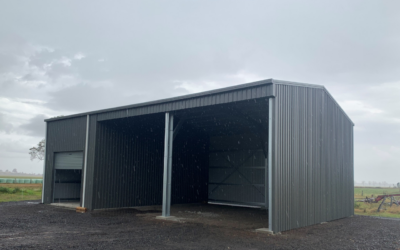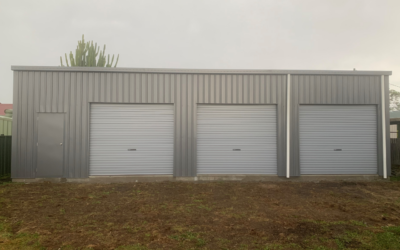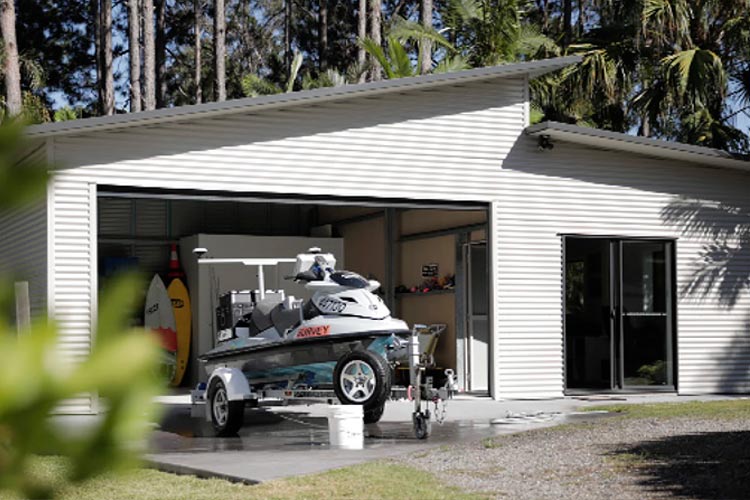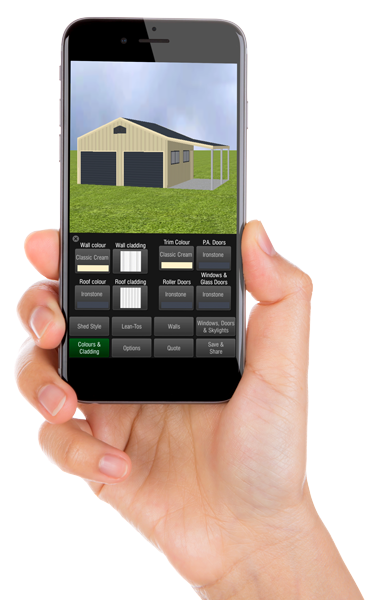Australian Barn in Zincalume has been the perfect solution to build on your property, to allow for extra storage options or safely putting the heavy machiney away for the night. We can personalise your Australian Barn shed to include such things as multiple roller doors, glass sliding doors, windows, an access door, a mezzanine or even a staircase – the possibilities are endless.
The breakdown of this build:
- 3 bays of 5 metres in length
- 2 internal side walls being 5 metres long in bay 3 to allow for a more private/restricted area
- 2 rollerdoors, with measurements 3 metres high x 3.05 metres wide giving a clearance of 3 metres
- 6 personal access doors positioned in the side lean to’s for easy access and airflow
Follow us on Facebook to keep up to date with our latest builds, click here!
If you’ve got big dreams to build an Australian Barn, call Fair Dinkum Builds Northern Rivers on 6622 5111 or start designing in the shed app today (https://www.fairdinkumbuilds.com.au/shed-app/) and send it to us for a free design and quote.
